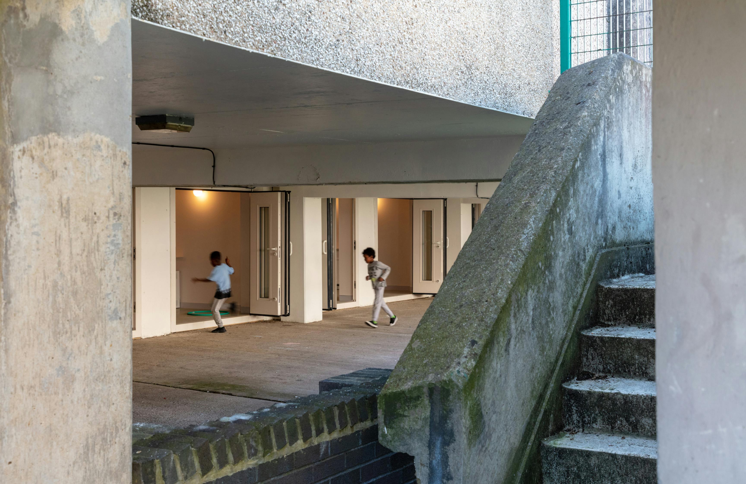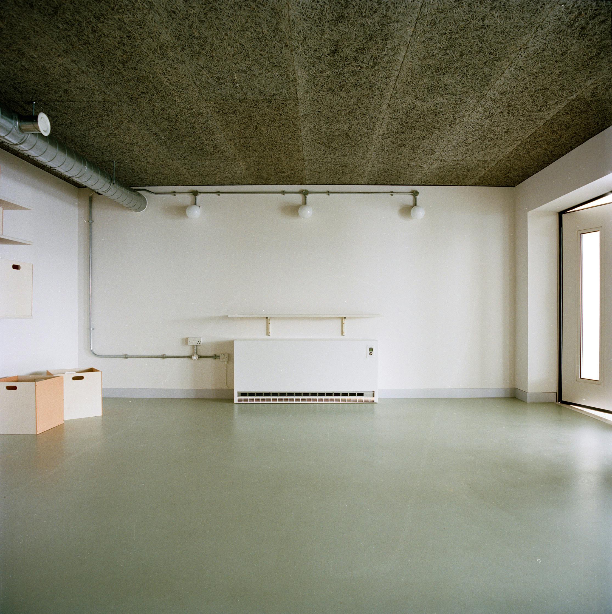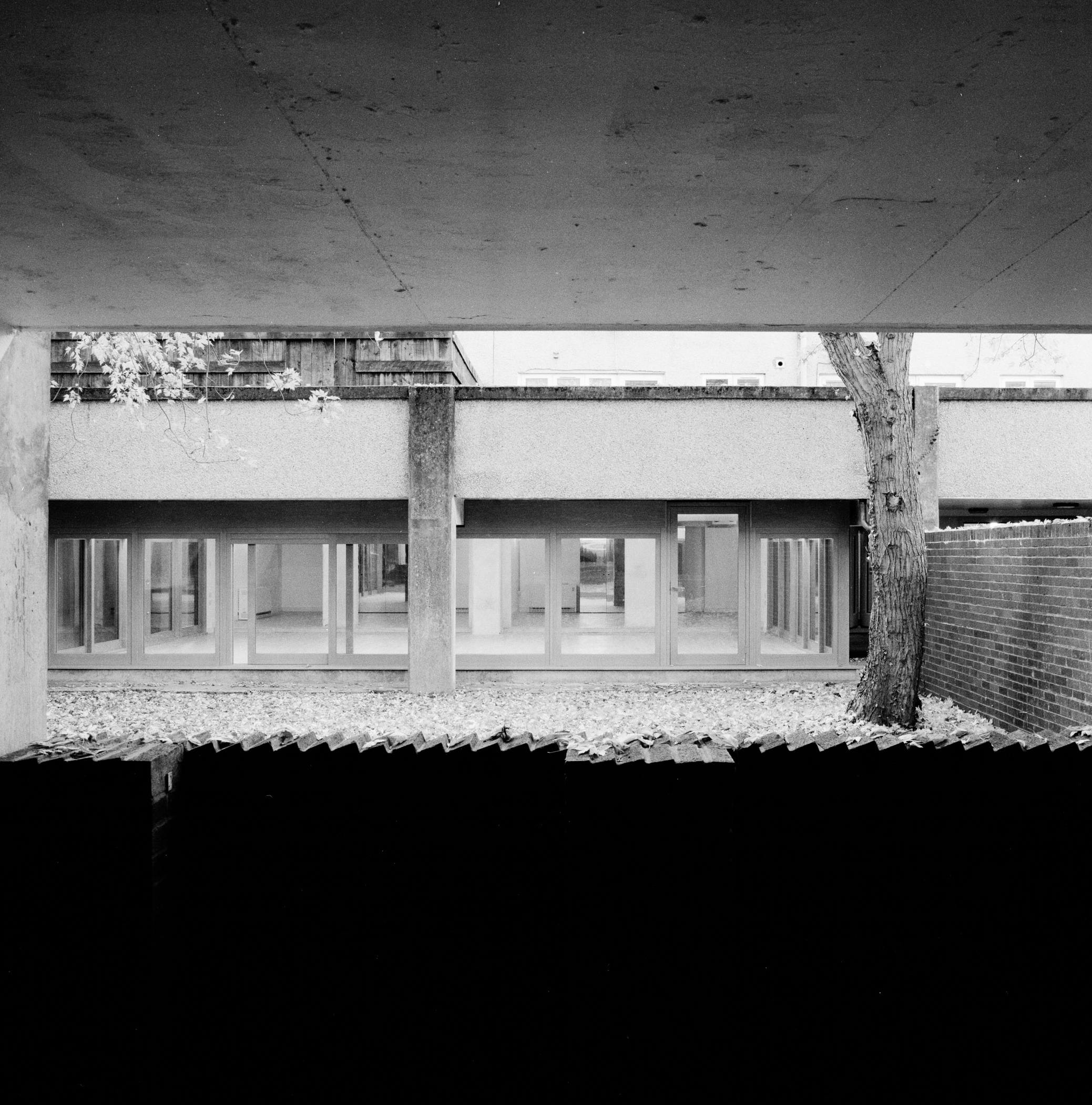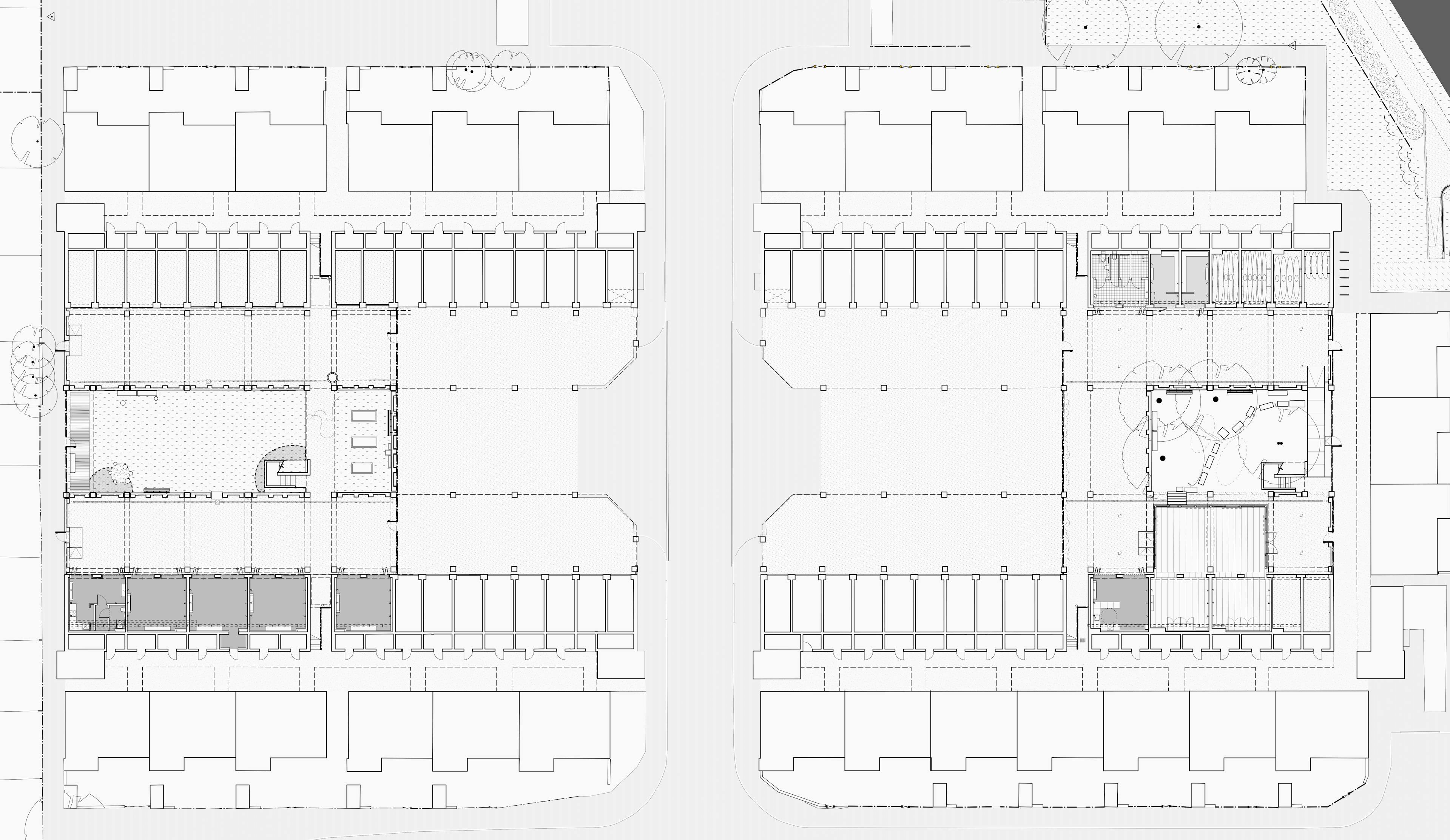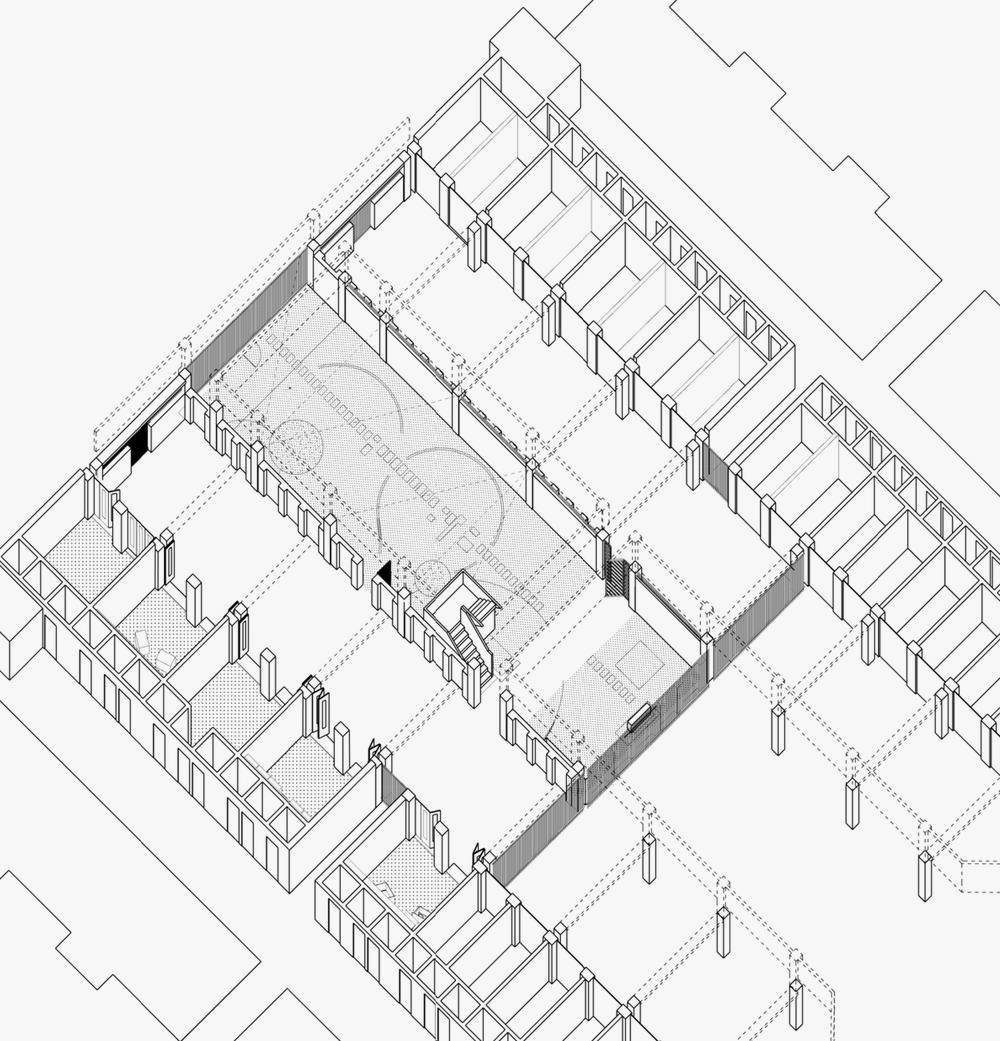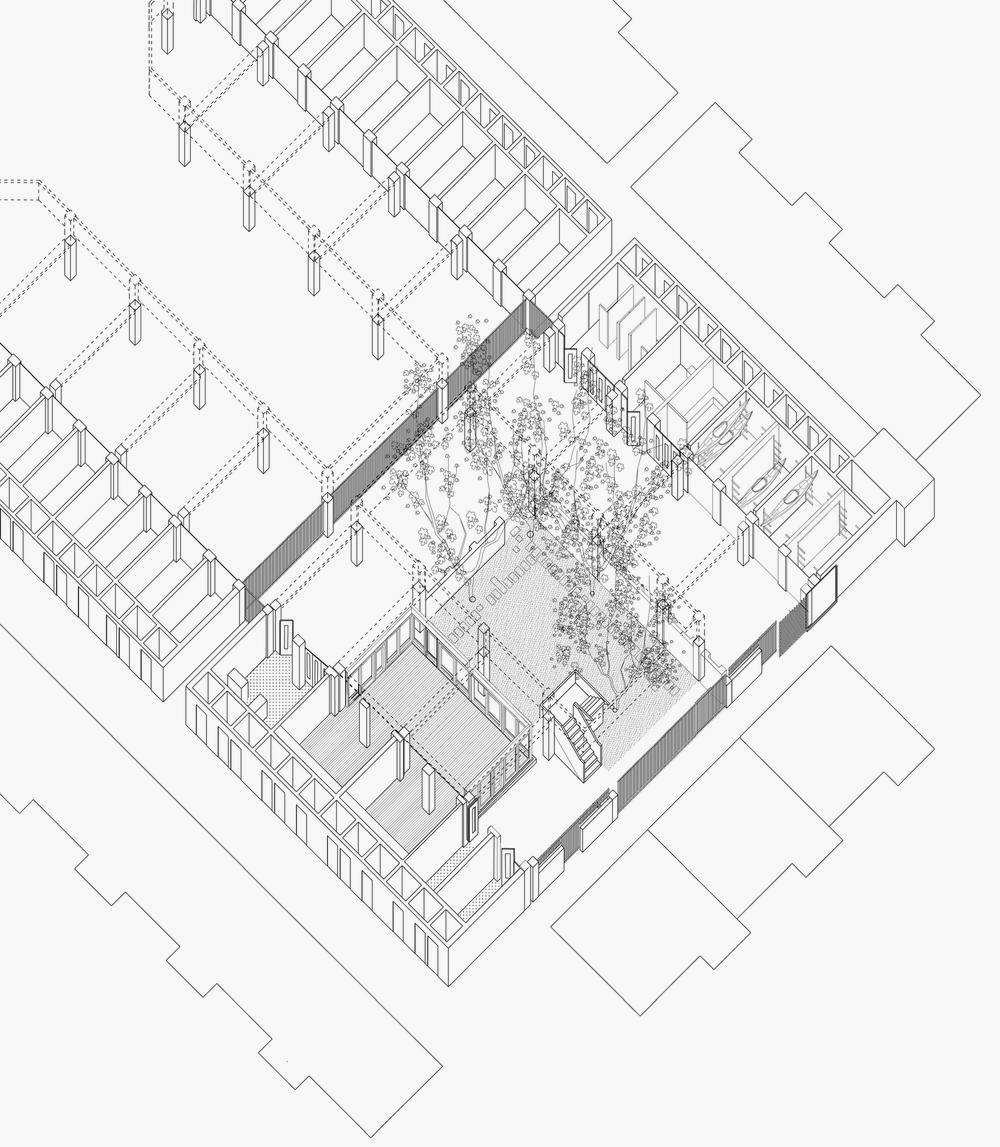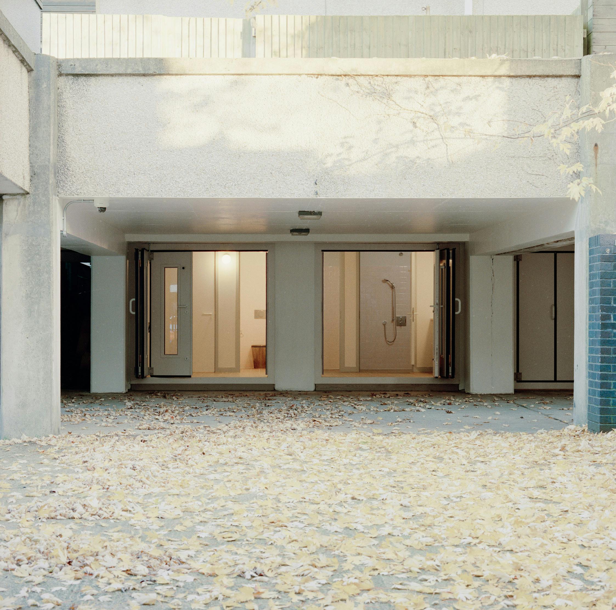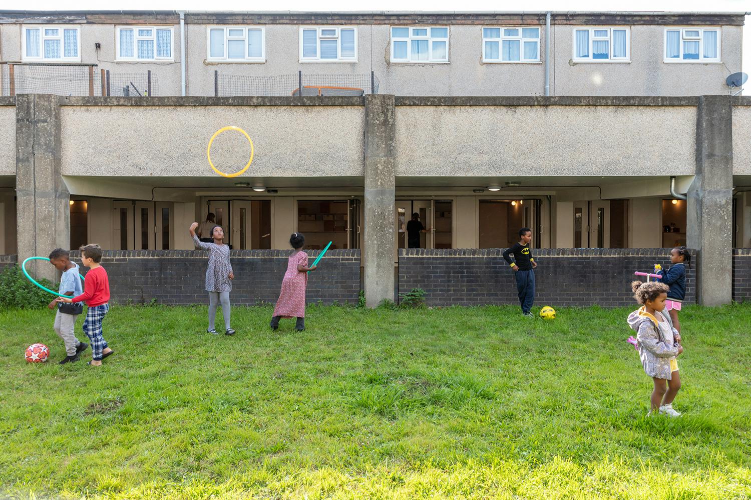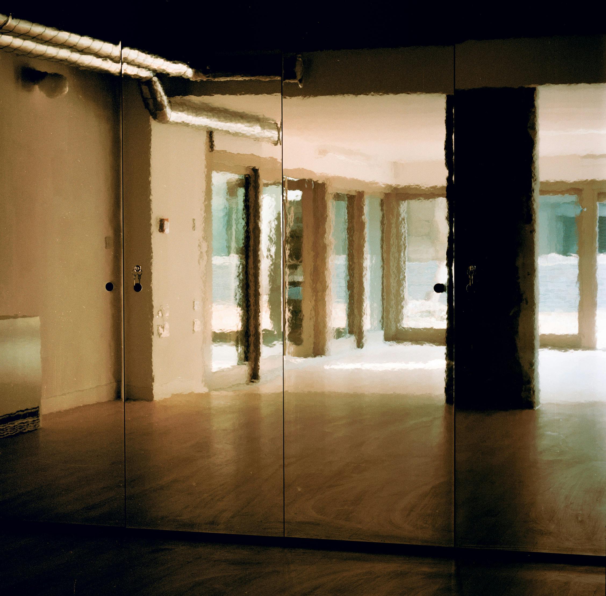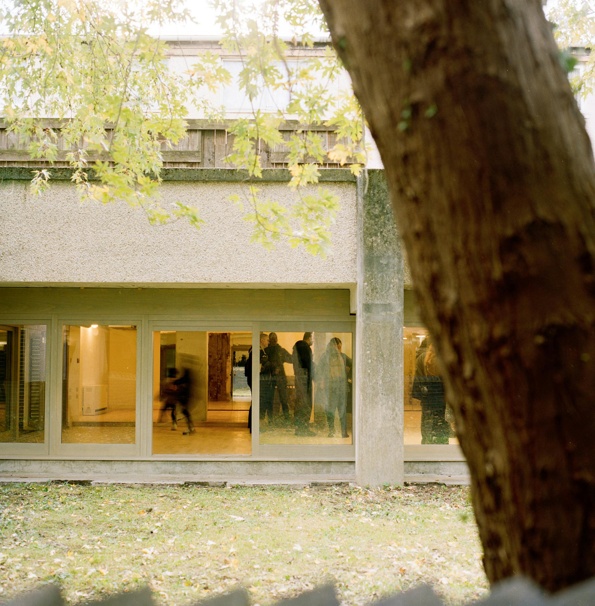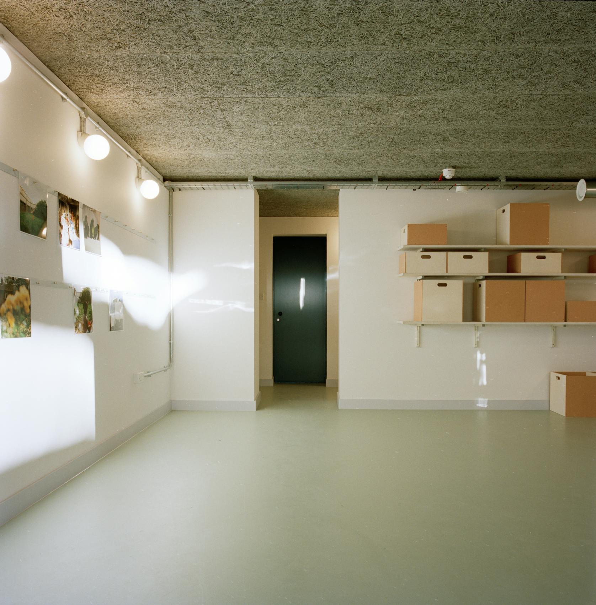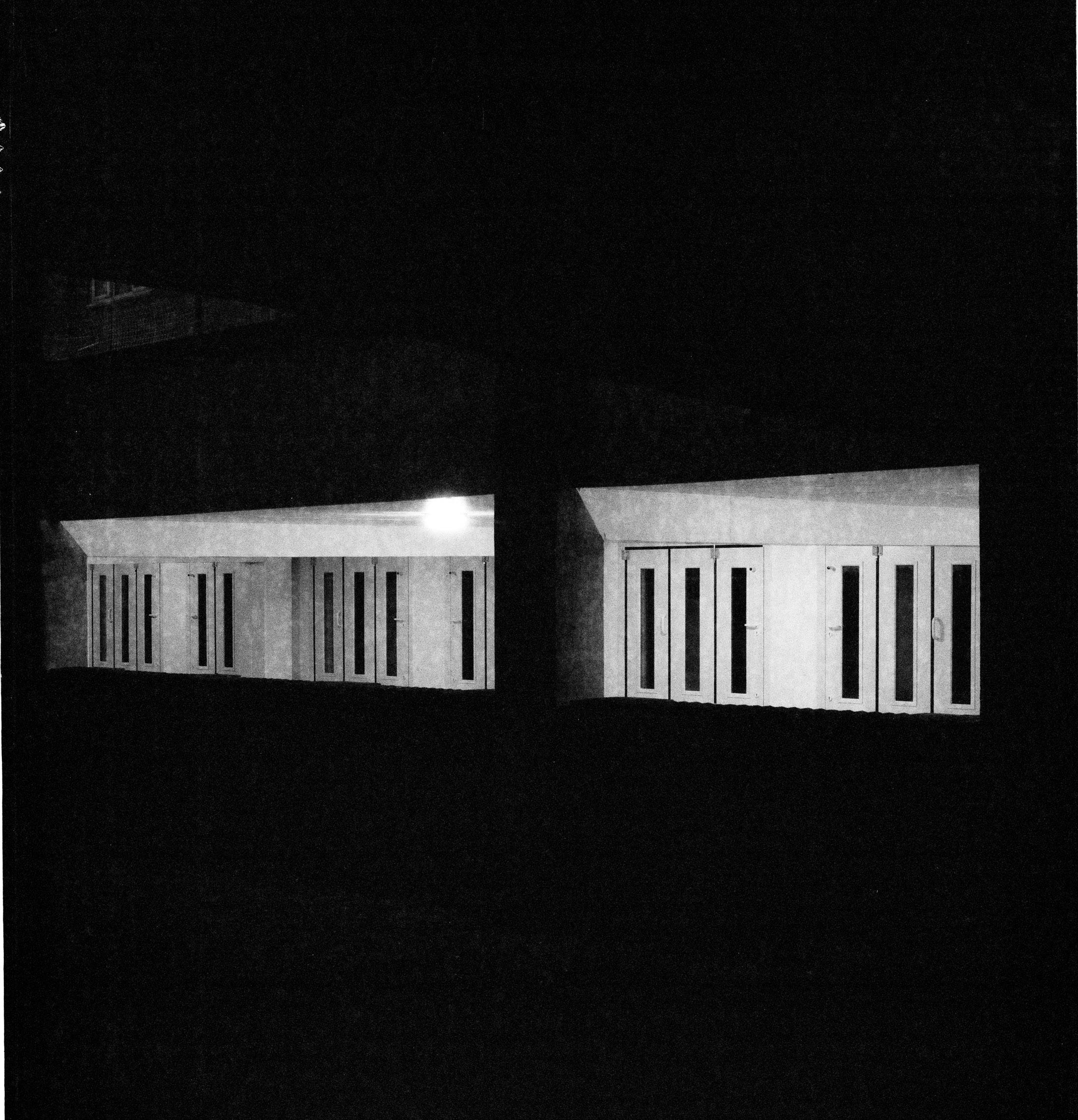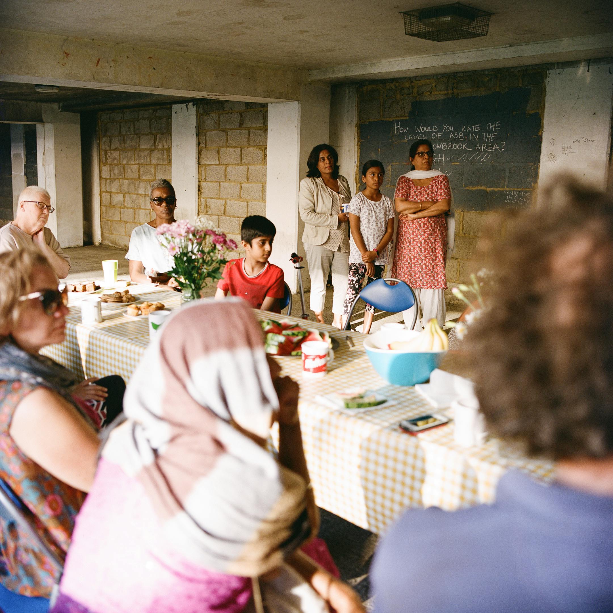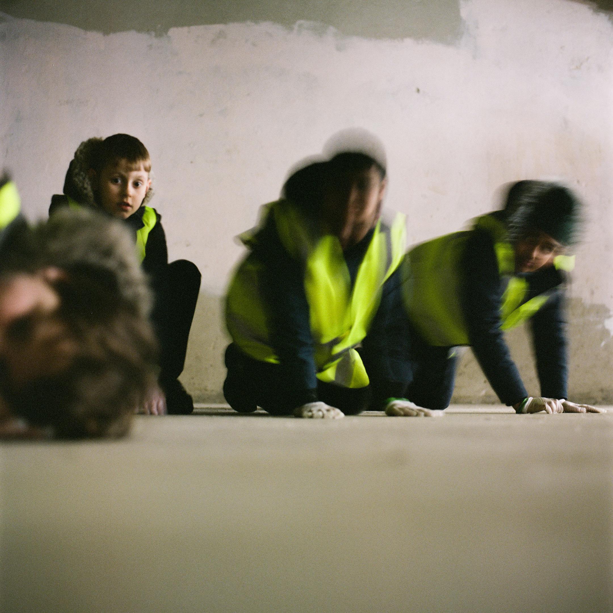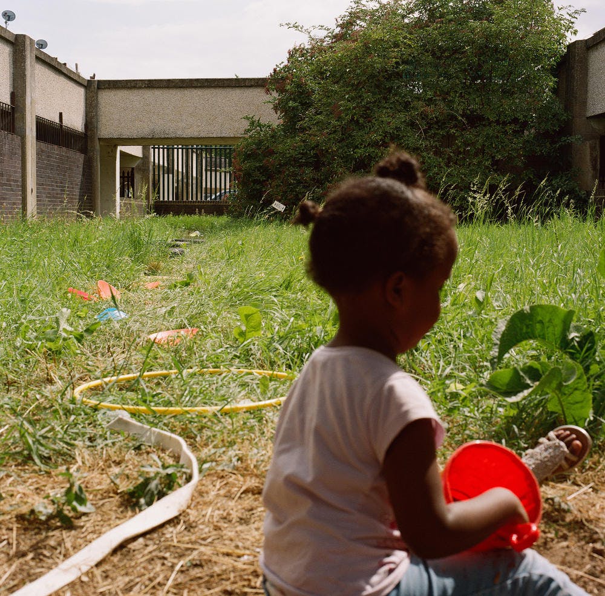West London, UK
Flexible community centre and landscape
Open Havelock transforms an expanse of disused garages, undercrofts and their adjoining grounds into a flexible community facility on the Havelock Estate in Southall, London. The project shifts the socio spatial dynamics of the estate by bringing a mix of people and programmes into its most blighted parts.
The project plays an invaluable role in bridging the timescales and uncertainty of large scale regeneration. It is sited within a housing block that was scheduled for demolition as part of a large estate regeneration scheme. It was originally intended to be a ten year project that would stop this part of the estate becoming blighted whilst awaiting redevelopment but the masterplan is on hold, and so its life span is far extended.
Design proposals focus on the Willowbrook block within the wider estate. At the southern end of the block, the garages and undercrofts have been remodelled to hold a community gym/ multipurpose room, storage, changing facilities and a kitchenette that open on to a garden courtyard. Whilst at the northern end of Willowbrook, they are converted into a series of playrooms with toy library storage, that open onto a garden designed for nature led, loose parts play.
The project brings together landscape and architecture. The plan of the site is two enclosed gardens, lined with deep cloister like undercrofts and a series of former garages. Each interior opens directly into a shared exterior space.
Open Havelock remodels the site by threading new infrastructure and access through it in a precise and beautiful way. The project takes a light touch approach to the existing concrete structure, removing non structural elements, carefully lining the stripped back shell and introducing precision, prefabricated parts that enable its flexible and generous reuse.
Open Havelock is grounded in an in depth understanding and sustained engagement with the social and built context of the site. The innovation of the project lies in its collaborative and interdisciplinary design methodology. Its design emerged over years through photography, translation, mapping, transcribed interviews, carefully choreographed workshops and events, phased use of the site and through its project identity.
The majority of people living in Havelock were born outside the UK and 37% of households have no household members who have English as a main language. The project began with an identity, under the name Open Havelock. A series of screen printed posters and flyers were distributed across the estate asking two questions in three languages (Somali, Punjabi and English) and a website, openhavelock.com, was set up to capture informal activity in an online map. Transcribed long form interviews by the Decorators form a rich portrait of perceptions of the estate and its everyday use. Listen to them here soundcloud.com/user-445787173/havelock-conversations.
Our feasibility report phased the proposals so that they could be mobilised in advance of full funding being secured. Through small scale interventions and programmed activities, each proposal was enacted on site at concept design stage which tested assumptions around its operation and functionality and informed design development. Open Havelock embraces the diversity and culture of the Havelock Estate through its inclusive design methodology and the flexibility of its space. Its layout allows for many activities to co exist.
Open Havelock was commissioned by Catalyst Housing (now Peabody), the GLA and LB Ealing. It was funded by Catalyst, Ealing Council, the Mayor of London (Good Growth), HM Government Leap, Canal and River Trust, LHC Locality, Sport England and A2 Dominion. Team: Rise Contracts, Inside Outside, Atelier One, Artelia, Goddards, Sweco, Europa, Lewis Ronald, The Decorators, Michael Marriott, Mima Taylor, Baylis Landscapes. Team assembled and led by Alison Crawshaw.
For further information see https://openhavelock.com/about/.
